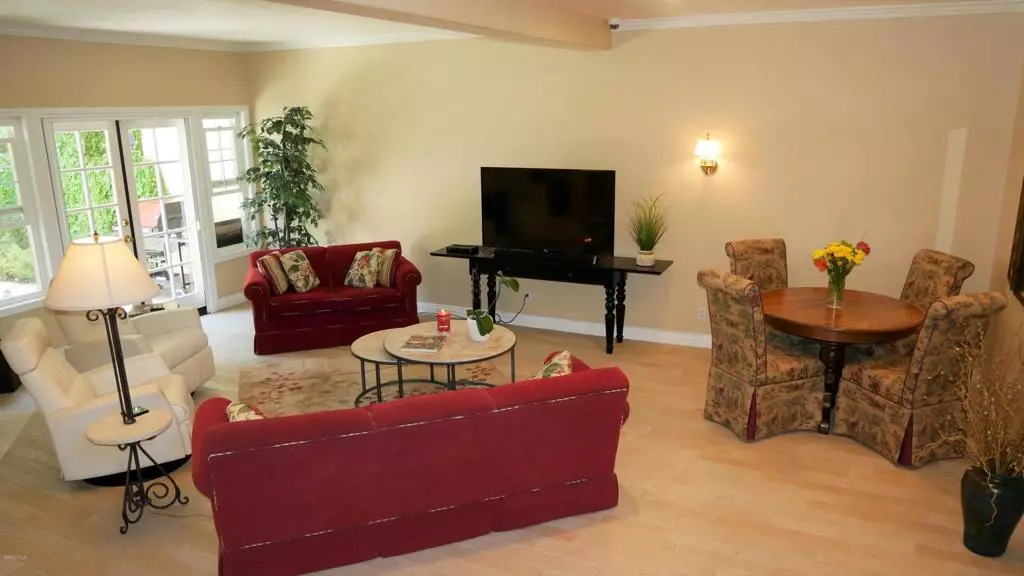$725,000
$750,000
3.3%For more information regarding the value of a property, please contact us for a free consultation.
2 Beds
3 Baths
2,057 SqFt
SOLD DATE : 01/08/2019
Key Details
Sold Price $725,000
Property Type Townhouse
Sub Type Townhouse
Listing Status Sold
Purchase Type For Sale
Square Footage 2,057 sqft
Price per Sqft $352
Subdivision Braemar Townhomes Nr-753 - 753
MLS Listing ID 218011362
Sold Date 01/08/19
Bedrooms 2
Full Baths 2
Half Baths 1
Condo Fees $425
HOA Fees $425/mo
HOA Y/N Yes
Year Built 1992
Lot Size 1,163 Sqft
Property Description
Charming and spacious 2 bedroom, 2.5 bath with loft- Braemar Townhome nestled in the heart of North Ranch. This privately gated home displays an open floor plan with a dual fireplace ideal for an office or cozy retreat. This property backs to the most captivating oak trees you'll ever see which can also be seen from the Master bedroom and bath. His and her closets along with separate bath and shower give the master a grand feel. The kitchen features rich oak cabinets, quartz counters and beautiful glass tile back splash, complete with breakfast nook. Ample storage not only under staircase but also in attic above which is large enough to create another room or living space. Invisible screens and cross venting window give you a lovely breeze on warm summer days. Situated near parks, hiking trails and award winning Blue Ribbon Schools and within walking distance to fine dining, shopping boutiques and coffee bars.This well cared for home exudes love and pride of ownership.
Location
State CA
County Ventura
Area Wv - Westlake Village
Zoning RPD1.5
Interior
Interior Features Cathedral Ceiling(s), Separate/Formal Dining Room, Pantry, All Bedrooms Up, Loft, Primary Suite
Heating Central, Fireplace(s), Natural Gas
Cooling Central Air
Fireplaces Type Family Room, Gas, Multi-Sided, See Through
Fireplace Yes
Appliance Dishwasher, Gas Cooking, Gas Water Heater
Laundry Gas Dryer Hookup, Inside, Laundry Room
Exterior
Parking Features Door-Multi, Garage
Garage Spaces 2.0
Garage Description 2.0
Fence Stucco Wall, Wrought Iron
Pool Association, Heated, In Ground
Community Features Park
Utilities Available Cable Available
Amenities Available Call for Rules, Maintenance Grounds, Pets Allowed, Sauna
Waterfront Description Stream
View Y/N Yes
View Trees/Woods
Porch Concrete, Open, Patio
Attached Garage Yes
Total Parking Spaces 2
Private Pool No
Building
Lot Description Back Yard, Cul-De-Sac, Near Park, Paved, Walkstreet, Yard
Faces West
Story 2
Entry Level Two
Water Public
Level or Stories Two
Schools
School District Conejo Valley Unified
Others
HOA Name Ross Morgan
HOA Fee Include Earthquake Insurance
Senior Community No
Tax ID 6890440495
Security Features Carbon Monoxide Detector(s),Smoke Detector(s)
Acceptable Financing Cash, Cash to New Loan, Conventional
Listing Terms Cash, Cash to New Loan, Conventional
Financing Cash
Special Listing Condition Standard
Read Less Info
Want to know what your home might be worth? Contact us for a FREE valuation!

Our team is ready to help you sell your home for the highest possible price ASAP

Bought with Carole Vicens • Aviara Real Estate
GET MORE INFORMATION
Agent | License ID: 01709370
rosenbergresidentialgroup@gmail.com
1420 Kettner Blvd # 100, Diego, Ca., 92101, United States






