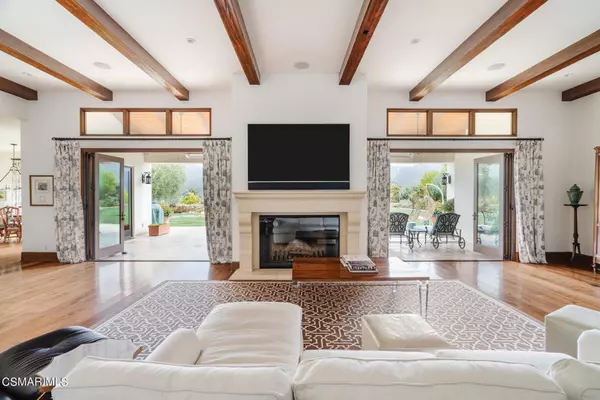$5,100,000
$4,999,000
2.0%For more information regarding the value of a property, please contact us for a free consultation.
5 Beds
5 Baths
4,677 SqFt
SOLD DATE : 05/31/2022
Key Details
Sold Price $5,100,000
Property Type Single Family Home
Sub Type Single Family Residence
Listing Status Sold
Purchase Type For Sale
Square Footage 4,677 sqft
Price per Sqft $1,090
Subdivision Sherwood Country Estates-782 - 782
MLS Listing ID 222001555
Sold Date 05/31/22
Bedrooms 5
Full Baths 4
Half Baths 1
Condo Fees $1,816
Construction Status Updated/Remodeled
HOA Fees $605/qua
HOA Y/N Yes
Year Built 2011
Lot Size 0.478 Acres
Property Description
Wonderful opportunity to own a rare single story view home with 5 bedrooms and 4.5 baths. Flat, usable large lot located on one of the best cul-de-sac streets in guard-gated Lake Sherwood; overlooking the private Sherwood Lake Club Golf Course. From the moment you enter the home the view is striking. You have a large entry area with a view of the beautiful formal dining room with its butler's pantry and wine refrigerator. You are drawn to the stunning open great room that opens to the kitchen all with custom finishes throughout. A few highlights include: gorgeous plank wood floors, stunning fireplace, custom beamed ceilings, custom cabinetry, stone counters, Shaw Rohl farmhouse sink, Viking ovens and microwave, two Bosch dishwashers and new Sub Zero refrigerator.The great room has two sets of folding doors that bring the outside in, and open to a vaulted beamed ceiling covered patio area with custom fireplace, built-in heaters and stone floors. Relax on your covered patio enjoying the stunning view, in-ground spa, large grass areas and most importantly, unmatched views.The floorplan offers one bedroom plus en-suite bath near the 4 car garage, with the other 4 bedrooms and 3.5 baths on the other side of the sprawling home. The primary suite enjoys the stunning views with its own access to the covered patio area and has a bathroom and walk-in closet dressing area that are simply to die for.A third bedroom enjoys its own en-suite, and the remaining two bedrooms share a bathroom. All the rooms are generously sized, with high ceilings, walk in closets, and tons of natural light. This is a rare, highly-upgraded single story stunner with a view that will never get old. Your new home awaits.
Location
State CA
County Ventura
Area Wv - Westlake Village
Zoning R1
Interior
Interior Features Wet Bar, Separate/Formal Dining Room, Recessed Lighting, All Bedrooms Down, Primary Suite, Walk-In Pantry, Walk-In Closet(s)
Heating Central, Zoned
Cooling Central Air, Zoned
Flooring Carpet, Wood
Fireplaces Type Gas Starter, Great Room, Primary Bedroom, Outside
Fireplace Yes
Appliance Dishwasher, Freezer, Disposal, Microwave, Range, Refrigerator, Range Hood, Tankless Water Heater
Laundry Laundry Room
Exterior
Parking Features Door-Multi, Garage, Garage Door Opener
Garage Spaces 4.0
Garage Description 4.0
Fence Wood, Wrought Iron
Amenities Available Pet Restrictions, Guard
View Y/N Yes
View Canyon, Mountain(s), Panoramic
Roof Type Tile
Attached Garage Yes
Total Parking Spaces 4
Private Pool No
Building
Lot Description Back Yard, Drip Irrigation/Bubblers, Lawn, Landscaped, On Golf Course, Rectangular Lot, Sprinkler System
Story 1
Entry Level One
Sewer Public Sewer
Architectural Style Spanish
Level or Stories One
Construction Status Updated/Remodeled
Schools
School District Conejo Valley Unified
Others
HOA Name Sherwood Valley HOA
Senior Community No
Tax ID 6950430105
Security Features Fire Sprinkler System,Gated with Guard
Acceptable Financing Cash, Conventional
Listing Terms Cash, Conventional
Financing Cash
Special Listing Condition Standard
Read Less Info
Want to know what your home might be worth? Contact us for a FREE valuation!

Our team is ready to help you sell your home for the highest possible price ASAP

Bought with Nicole Van Parys • Engel & Voelkers, Westlake Village
GET MORE INFORMATION
Agent | License ID: 01709370
rosenbergresidentialgroup@gmail.com
1420 Kettner Blvd # 100, Diego, Ca., 92101, United States






