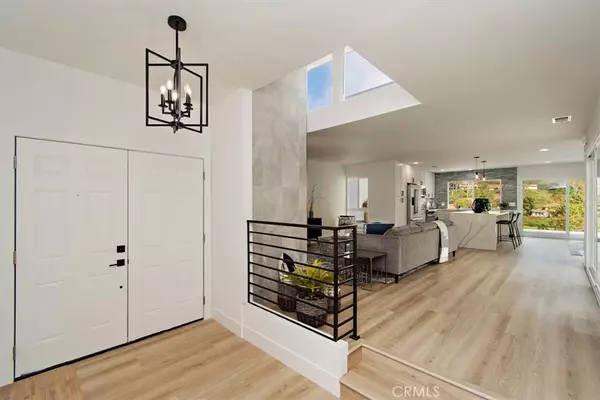$1,450,000
$1,350,000
7.4%For more information regarding the value of a property, please contact us for a free consultation.
3 Beds
2 Baths
1,644 SqFt
SOLD DATE : 07/12/2022
Key Details
Sold Price $1,450,000
Property Type Single Family Home
Sub Type Single Family Residence
Listing Status Sold
Purchase Type For Sale
Square Footage 1,644 sqft
Price per Sqft $881
Subdivision Vista Del Verde (Vv)
MLS Listing ID OC22107172
Sold Date 07/12/22
Bedrooms 3
Full Baths 2
Construction Status Updated/Remodeled,Turnkey
HOA Y/N No
Year Built 1969
Lot Size 5,998 Sqft
Property Description
Completely remodeled 3 bedrooms, 2 baths, approximately 1644 building sqft., on a 6000 sqft. lot w/PANORAMIC GOLF COURSE VIEWS! Kitchen features ALL NEW white shaker cabinets w/plywood construction & self-closing drawers & doors, 5” matte black pulls, Calcutta Laza Quartz counter tops & waterfall countertop on the 90” x 40” center island, glass tile back splash & window surround, garbage disposal, 32” under mount stainless steel sink, Thor 30” Gas Burner/Electric Oven Stainless Range, Bosch 30” stainless steel microwave, Kraus Semiprofessional brushed nickel Kitchen Faucet, Bosch stainless steel dishwasher, Bosch 36” counter depth stainless refrigerator, Nora under cabinet LED lighting, glass pendant lights & recessed lights. Remodeled Master Bath features ALL NEW 24” X 48” porcelain tile shower surround, frameless glass enclosure, privacy glass window, 90” shaker style dual vanity cabinet w/plywood construction & self-closing drawers & door, 5” matte black pulls, Calcutta Laza Quartz countertop & square porcelain sinks, black framed vanity mirrors, recessed lighting, upgraded lighted exhaust fan, matte black vanity faucets, shower valve, shower head & matching towel bar, single panel, barn style privacy door & lrg walk-in closet. Remodeled Hall Bath features ALL NEW 66” dual vanity, white shaker style cabinets w/plywood construction & self-closing drawers & doors, 5” brushed nickel pulls, Calcutta Laza Quartz countertop & square porcelain sinks, black framed vanity mirrors, acrylic tub, porcelain tile shower surround, black framed glass shower enclosure, recessed lighting, upgraded lighted exhaust fan, matte black vanity faucets, shower valve, shower head & matching towel bar. All NEW 9” plank waterproof luxury vinyl flooring, interior paint, electric outlets, single panel doors, door casings & hardware, 4.5” baseboards, single panel closet doors, refaced floor to ceiling 12” X 24” stone look porcelain tiled fireplace, cable & electric at living room wall, Leviton Structured Media Center w/new coax & Ethernet cabling, interior entry lighting, recessed lighting in dining room, kitchen & 3rd bedroom, dual pane vinyl windows/sliders t/o, horizontal iron stair rail, complete PEX Re-pipe, combination CO/smoke detectors (5), entry doors, exterior lights, roll-up garage door & Lift Master garage door opener, sprinkler system in front yard & rear hill w/ automated controls, front yard sod & landscaping, atrium cement & backyard cement patio w/7 Helical Piers.
Location
State CA
County Orange
Area Cd - Coast District
Rooms
Main Level Bedrooms 3
Interior
Interior Features Breakfast Bar, Separate/Formal Dining Room, Open Floorplan, All Bedrooms Down, Atrium, Bedroom on Main Level, French Door(s)/Atrium Door(s), Main Level Primary, Walk-In Closet(s)
Heating Central
Cooling None
Flooring Laminate, See Remarks, Tile
Fireplaces Type Gas, Gas Starter, Great Room, Wood Burning
Fireplace Yes
Appliance Dishwasher, ENERGY STAR Qualified Appliances, Disposal, Gas Range, Gas Water Heater, Microwave, Refrigerator, Self Cleaning Oven, Water To Refrigerator
Laundry Gas Dryer Hookup, In Garage
Exterior
Parking Features Direct Access, Driveway, Garage, On Street
Garage Spaces 2.0
Garage Description 2.0
Fence Wood
Pool None
Community Features Street Lights, Suburban
Utilities Available Cable Connected, Electricity Connected, Natural Gas Connected, Phone Connected, Sewer Connected, Water Connected
View Y/N Yes
View Golf Course, Panoramic
Roof Type Composition,Flat
Porch Concrete, Enclosed, Wrap Around
Attached Garage Yes
Total Parking Spaces 2
Private Pool No
Building
Lot Description Cul-De-Sac, Front Yard, Landscaped, Sprinklers Timer, Sprinkler System, Zero Lot Line
Faces Northwest
Story 1
Entry Level One
Foundation Slab
Sewer Public Sewer
Water Public
Level or Stories One
New Construction No
Construction Status Updated/Remodeled,Turnkey
Schools
Elementary Schools Marblehead
Middle Schools Shorecliff
High Schools San Clemente
School District Capistrano Unified
Others
Senior Community No
Tax ID 68004139
Security Features Carbon Monoxide Detector(s),Smoke Detector(s)
Acceptable Financing Cash, Cash to New Loan, Conventional
Listing Terms Cash, Cash to New Loan, Conventional
Financing Conventional
Special Listing Condition Standard
Read Less Info
Want to know what your home might be worth? Contact us for a FREE valuation!

Our team is ready to help you sell your home for the highest possible price ASAP

Bought with Gail Sedey • Agentinc
GET MORE INFORMATION
Agent | License ID: 01709370
rosenbergresidentialgroup@gmail.com
1420 Kettner Blvd # 100, Diego, Ca., 92101, United States






