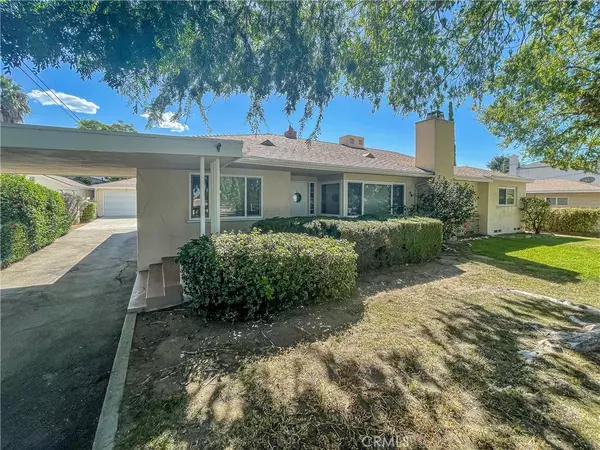$1,065,000
$995,000
7.0%For more information regarding the value of a property, please contact us for a free consultation.
3 Beds
3 Baths
2,372 SqFt
SOLD DATE : 10/25/2022
Key Details
Sold Price $1,065,000
Property Type Single Family Home
Sub Type Single Family Residence
Listing Status Sold
Purchase Type For Sale
Square Footage 2,372 sqft
Price per Sqft $448
MLS Listing ID BB22196174
Sold Date 10/25/22
Bedrooms 3
Full Baths 3
Construction Status Fixer
HOA Y/N No
Year Built 1948
Lot Size 9,822 Sqft
Property Description
THIS IS THE PROPERTY YOU HAVE BEEN DREAMING ABOUT. Truly one of a kind in Tujunga. This home is perfect for a large family or someone looking for a spacious property with lots of options. Situated on a DOUBLE LOT spanning over 9,800 Sq ft. This one story 2,300 Sq ft ranch style home is ready for you to make your own. As you enter the home, immediately to your left is a large bright formal dining room with hardwood floors. To your right is even a larger formal living room with hardwood floors, and fireplace overlooking onto the beautifully landscaped matures trees in the front yard. The large kitchen is connected to the dining room making it perfect for large family dinners and parties. The kitchen boasts a built-in breakfast nook for the daily family gatherings and is extremely well designed for your everyday uses. There are 3 bedrooms and 3 bathrooms. The master bedroom is oversized, boasting triple closets one of which is a walk in, and a full bathroom. The remaining 2 bedrooms are large and have ample closet space. The oversized den can be used as a 4th bedroom, it has its own separate entrance and a closet and this overlooks the backyard. All the windows in the house are updated. The backyard is HUGE, completely cemented and ready to host parties. The property not only comes with a full 2 car detached garage but surprises the buyer with a 1,100 sq ft building. This workshop already has plumbing hook ups and its own electrical panel. This structure can be used as a granny flat, ADU, workshop or recreation room. Let your imagination soar. All this property needs is your personal touches, WELCOME HOME!
Location
State CA
County Los Angeles
Area 659 - Sunland/Tujunga
Zoning LAR1
Rooms
Main Level Bedrooms 3
Interior
Heating Central
Cooling Central Air
Flooring Carpet, Wood
Fireplaces Type Living Room
Fireplace Yes
Appliance Washer
Laundry Washer Hookup, In Kitchen
Exterior
Garage Spaces 2.0
Garage Description 2.0
Pool None
Community Features Biking, Foothills, Near National Forest, Park, Street Lights, Sidewalks
Utilities Available Electricity Connected, Natural Gas Connected
View Y/N Yes
View Canyon, Hills
Attached Garage No
Total Parking Spaces 2
Private Pool No
Building
Lot Description 0-1 Unit/Acre, Front Yard
Story 1
Entry Level One
Sewer Public Sewer
Water Public
Level or Stories One
New Construction No
Construction Status Fixer
Schools
School District Los Angeles Unified
Others
Senior Community No
Tax ID 2557025003
Acceptable Financing Cash, Cash to New Loan, Conventional, FHA
Listing Terms Cash, Cash to New Loan, Conventional, FHA
Financing Conventional
Special Listing Condition Trust
Read Less Info
Want to know what your home might be worth? Contact us for a FREE valuation!

Our team is ready to help you sell your home for the highest possible price ASAP

Bought with Beti Abedian • JohnHart Real Estate
GET MORE INFORMATION
Agent | License ID: 01709370
rosenbergresidentialgroup@gmail.com
1420 Kettner Blvd # 100, Diego, Ca., 92101, United States





