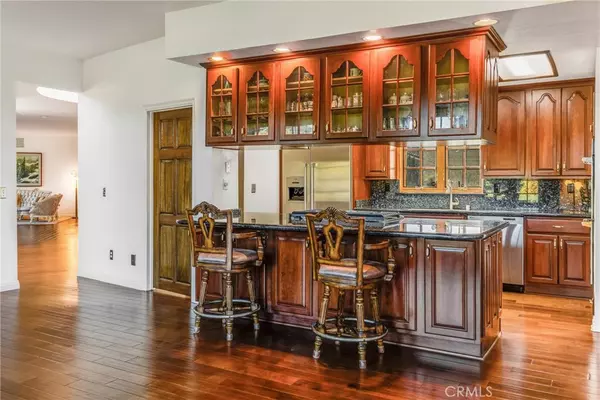$3,100,000
$3,188,000
2.8%For more information regarding the value of a property, please contact us for a free consultation.
6 Beds
5 Baths
5,079 SqFt
SOLD DATE : 04/23/2021
Key Details
Sold Price $3,100,000
Property Type Single Family Home
Sub Type Single Family Residence
Listing Status Sold
Purchase Type For Sale
Square Footage 5,079 sqft
Price per Sqft $610
MLS Listing ID PV21001250
Sold Date 04/23/21
Bedrooms 6
Full Baths 5
HOA Y/N No
Year Built 1980
Lot Size 0.780 Acres
Property Description
Come see this gorgeous French provincial home (over 34,000 SQ FT usable lot) located in a quiet neighborhood! When you first see the property, the automatic gate will lead you into the circular driveway, large enough to park ten cars, and a four car garage. As you step in, you will see an open floor plan and high ceilings throughout the home with large windows lighting up every room. The foyer will lead you into the dining room, where framed windows adorn the walls. Step to the left, and you will be in a spacious kitchen, complete with a fireplace and a comfortable sitting area next to the second set of stairs. The sparkling kitchen has a wide variety of features—all for your cooking needs— such as two ovens, a stovetop with a vent, and stainless steel appliances. On the other side of the first floor is the living room with a fireplace, perfect for a cozy night in. Up the curved stairs and past the balcony which overlooks the dining area, you will find the master bedroom equipped with a fireplace, double vanity bathroom, walk-in closet, and a dry sauna. This home comes with a total of 6 bedrooms and 5 bathrooms spanning over 5,000 square feet of living space. Some additional features of the home are the French doors that open up to the lush and expansive lawn with a potential for a sport court, swimming pool, or a guesthouse, two roof decks, a two-story foyer, and a breathtaking view of the Palos Verdes hills. Come make this beautiful home yours today.
Location
State CA
County Los Angeles
Area 165 - Pv Dr North
Zoning RERA2L
Rooms
Main Level Bedrooms 2
Interior
Interior Features Multiple Staircases
Heating Central
Cooling Central Air
Fireplaces Type Family Room, Living Room, Master Bedroom
Fireplace Yes
Laundry Inside
Exterior
Garage Spaces 4.0
Garage Description 4.0
Pool None
Community Features Hiking
View Y/N Yes
View Hills
Attached Garage Yes
Total Parking Spaces 4
Private Pool No
Building
Story 2
Entry Level Two
Sewer Other
Water Public
Level or Stories Two
New Construction No
Schools
School District Palos Verdes Peninsula Unified
Others
Senior Community No
Tax ID 7551011023
Acceptable Financing Cash to New Loan
Listing Terms Cash to New Loan
Financing Cash
Special Listing Condition Standard
Read Less Info
Want to know what your home might be worth? Contact us for a FREE valuation!

Our team is ready to help you sell your home for the highest possible price ASAP

Bought with Amie Schneider • Compass
GET MORE INFORMATION
Agent | License ID: 01709370
rosenbergresidentialgroup@gmail.com
1420 Kettner Blvd # 100, Diego, Ca., 92101, United States






