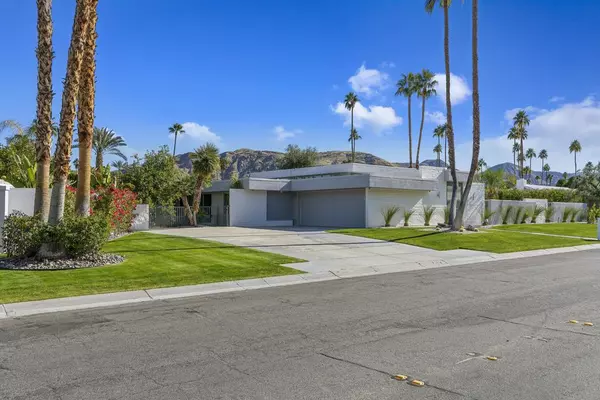$1,300,000
$1,335,000
2.6%For more information regarding the value of a property, please contact us for a free consultation.
4 Beds
5 Baths
3,736 SqFt
SOLD DATE : 03/20/2020
Key Details
Sold Price $1,300,000
Property Type Single Family Home
Sub Type Single Family Residence
Listing Status Sold
Purchase Type For Sale
Square Footage 3,736 sqft
Price per Sqft $347
Subdivision Indian Canyons
MLS Listing ID 219037373DA
Sold Date 03/20/20
Bedrooms 4
Full Baths 4
Construction Status Updated/Remodeled
HOA Y/N No
Land Lease Amount 6600.0
Year Built 1972
Lot Size 0.318 Acres
Property Description
An amazing house.! Views and more views of golf course and Indian Canyons. A 4 bedroom/5 bath . Bedrooms each with own bathrooms. Powder room for guests. This is a classic Hollywood style home. You walk into courtyard to a sparkling pool and spa and views of mountains. Next as you enter through double doors to a spacious entryway. You see a multi-level sitting room with fireplace and below a spacious playroom overlooking pool and mountains.
Location
State CA
County Riverside
Area 334 - South End Palm Springs
Interior
Interior Features Balcony, Breakfast Area, Cathedral Ceiling(s), Separate/Formal Dining Room, High Ceilings, Living Room Deck Attached, Two Story Ceilings
Heating Fireplace(s), Wall Furnace
Cooling Central Air
Fireplaces Type Decorative, Gas Starter, Living Room
Fireplace Yes
Appliance Dishwasher, Gas Cooking, Gas Cooktop, Gas Range, Gas Water Heater, Microwave, Portable Dishwasher, Refrigerator, Range Hood, Vented Exhaust Fan
Laundry Laundry Room
Exterior
Parking Features Garage, Garage Door Opener
Garage Spaces 2.0
Garage Description 2.0
Fence Brick, Privacy, Stucco Wall
Pool Electric Heat, In Ground, Private, Tile
Utilities Available Cable Available
View Y/N Yes
View Golf Course, Mountain(s)
Roof Type Flat
Porch Covered
Attached Garage Yes
Total Parking Spaces 2
Private Pool Yes
Building
Lot Description Back Yard, Lawn, Landscaped, On Golf Course, Planned Unit Development, Sprinkler System
Story 1
Entry Level One
Foundation Combination
Sewer Unknown
Architectural Style Modern
Level or Stories One
New Construction No
Construction Status Updated/Remodeled
Others
Senior Community No
Tax ID 009601851
Acceptable Financing Cash to New Loan
Listing Terms Cash to New Loan
Financing Cash to New Loan
Special Listing Condition Standard
Read Less Info
Want to know what your home might be worth? Contact us for a FREE valuation!

Our team is ready to help you sell your home for the highest possible price ASAP

Bought with Olivia Gillelen • Keller Williams Realty
GET MORE INFORMATION
Agent | License ID: 01709370
rosenbergresidentialgroup@gmail.com
1420 Kettner Blvd # 100, Diego, Ca., 92101, United States






