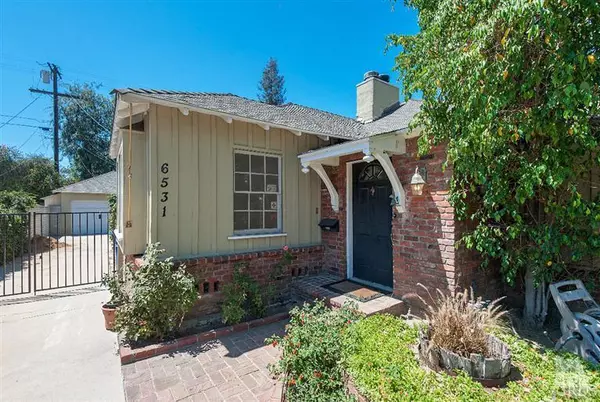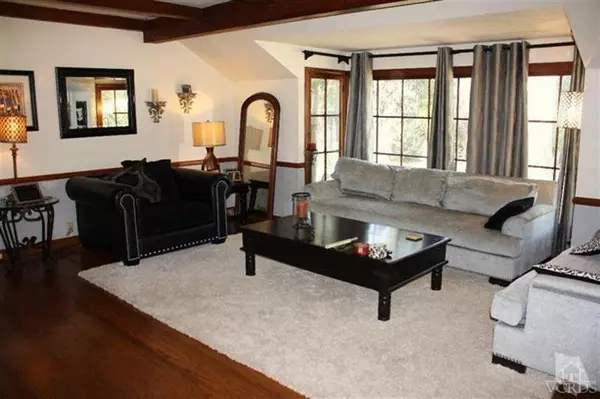$635,000
$649,000
2.2%For more information regarding the value of a property, please contact us for a free consultation.
3 Beds
3 Baths
2,160 SqFt
SOLD DATE : 11/05/2014
Key Details
Sold Price $635,000
Property Type Single Family Home
Sub Type Single Family Residence
Listing Status Sold
Purchase Type For Sale
Square Footage 2,160 sqft
Price per Sqft $293
Subdivision Not Applicable - 1007242
MLS Listing ID 214026499
Sold Date 11/05/14
Bedrooms 3
Full Baths 2
Half Baths 1
Construction Status Updated/Remodeled
HOA Y/N No
Year Built 1942
Lot Size 8,097 Sqft
Property Description
This is a GREAT Classic Hollywood bungalow style private pool home in the heart of Valley Glen. This LARGE 3 bedroom 2.5 bath gem with hardwood floors and two indoor fireplaces has beautiful wood beam ceilings.Your buyer will love this house!The wainscoting formal dining room leads into the updated granite kitchen. Cozy family room with built in shelving and a large bright breakfast room with a wall of French windows looking out to the expansive backyard.This is a magnificent home for entertaining.Upgraded marble bathroom, inside laundry plus two additional rooms upstairs for an office,den or playroom. The secluded front yard with a wall of ten ft. tall privets for extra privacy and huge lawn area to enjoy.The over sized backyard features a covered patio and a cozy free standing brick fireplace and a sparkling pool and spa. The long driveway leads to the detached garage and plenty of room to run around. Newer roof and new main sewer line. A mini compound awaits the lucky buyer!
Location
State CA
County Los Angeles
Area Vg - Valley Glen
Zoning LAR1
Interior
Interior Features Paneling/Wainscoting, All Bedrooms Down
Heating Central, Natural Gas
Cooling Central Air
Flooring Carpet
Fireplaces Type Family Room, Living Room
Equipment Satellite Dish
Fireplace Yes
Appliance Dishwasher, Gas Cooking, Disposal, Range
Laundry Gas Dryer Hookup, Inside
Exterior
Parking Features Driveway, Garage, RV Potential
Garage Spaces 2.0
Garage Description 2.0
Pool Fenced, Gunite, Heated, In Ground
Utilities Available Cable Available
View Y/N No
Roof Type Composition
Porch Concrete
Attached Garage No
Total Parking Spaces 2
Private Pool No
Building
Lot Description Secluded, Sprinkler System
Entry Level Two
Foundation Raised
Water Public
Level or Stories Two
Construction Status Updated/Remodeled
Others
Senior Community No
Tax ID 2238018006
Security Features Smoke Detector(s)
Acceptable Financing Conventional, FHA, Fannie Mae, Freddie Mac, VA Loan
Listing Terms Conventional, FHA, Fannie Mae, Freddie Mac, VA Loan
Financing FHA
Special Listing Condition Standard
Read Less Info
Want to know what your home might be worth? Contact us for a FREE valuation!

Our team is ready to help you sell your home for the highest possible price ASAP

Bought with Stepan Kazanchian • RE/MAX ONE
GET MORE INFORMATION
Agent | License ID: 01709370
rosenbergresidentialgroup@gmail.com
1420 Kettner Blvd # 100, Diego, Ca., 92101, United States






