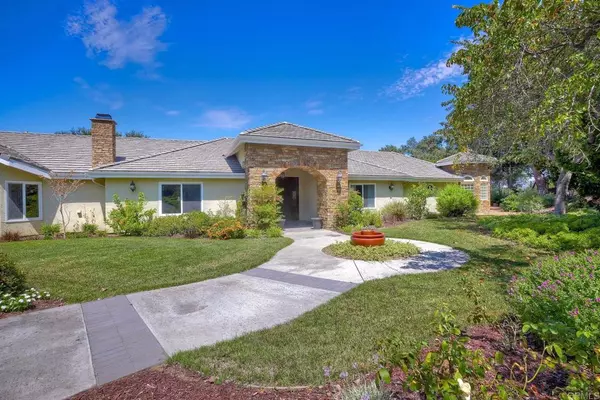$1,600,000
$1,715,000
6.7%For more information regarding the value of a property, please contact us for a free consultation.
4 Beds
3 Baths
3,818 SqFt
SOLD DATE : 12/14/2023
Key Details
Sold Price $1,600,000
Property Type Single Family Home
Sub Type Single Family Residence
Listing Status Sold
Purchase Type For Sale
Square Footage 3,818 sqft
Price per Sqft $419
Subdivision Rolling Hills Estates (843)
MLS Listing ID NDP2306752
Sold Date 12/14/23
Bedrooms 4
Full Baths 1
Three Quarter Bath 2
Condo Fees $550
Construction Status Repairs Cosmetic,Updated/Remodeled,Termite Clearance
HOA Fees $550/mo
HOA Y/N Yes
Year Built 1991
Lot Size 2.600 Acres
Property Description
Never leave home! This private custom spacious 3818 sq ft. single story residence is located in the beautiful park-like setting of the 24-hr guard gated community, Rolling Hills in Fallbrook. This is one of the few with direct access to the riding trails and facilities. The property spans 2.61 acres of usable space and boasts amazing views to the north of rolling hills and snow-capped mountains in the winter. The home features 4 bedrooms, 1 optional bedroom, 3 full bathrooms and a large office. Two bedrooms and 1 bath are at the opposite end of the house with a door for complete privacy. Beautiful oil-brushed oak floors and travertine floors. The kitchen has all Thermador appliances, custom Cherry wood cabinets, soft-close dove-tailed drawers and leather granite counters for a beautiful and luxurious feel and look. Master on-suite bath "spa" includes soaking tub and separate walk-in/roll-in shower. Spacious 3 car garage with extra storage area. Lots of usable space for horses, barn, corral, grove or vineyard. Additionally, the home includes desirable amenities such as a gorgeous pool, fully owned solar panels for energy efficiency, EV charging, and a well with a 5,000-gallon storage tank for sustainable water supply. With solar and a drinking and irrigation water well, you can say goodbye to high utility bills. The combination of a luxurious interior, outdoor pool, scenic views, and eco-friendly features make this property an incredible choice for those seeking both comfort and the beauty of nature.
Location
State CA
County San Diego
Area 92028 - Fallbrook
Zoning A 70
Rooms
Other Rooms Gazebo, Shed(s), Corral(s), Stable(s)
Main Level Bedrooms 4
Interior
Interior Features Beamed Ceilings, Wet Bar, Breakfast Bar, Breakfast Area, Ceiling Fan(s), Cathedral Ceiling(s), Central Vacuum, Coffered Ceiling(s), Separate/Formal Dining Room, Eat-in Kitchen, Granite Counters, High Ceilings, Living Room Deck Attached, Open Floorplan, Pantry, Stone Counters, Recessed Lighting, See Remarks, Storage, Sunken Living Room, Tile Counters
Heating Central, Fireplace(s), Natural Gas, See Remarks, Wood
Cooling Whole House Fan, Attic Fan
Flooring Carpet, Stone, Tile, Wood
Fireplaces Type Blower Fan, Family Room, Gas, Gas Starter, Living Room, Masonry, Raised Hearth, Wood Burning
Fireplace Yes
Appliance Dishwasher, Gas Cooking, Gas Cooktop, Disposal, Gas Oven, Gas Range, Gas Water Heater, High Efficiency Water Heater, Ice Maker, Microwave, Refrigerator, Self Cleaning Oven, Tankless Water Heater, Water To Refrigerator, Water Heater, Dryer, Washer
Laundry Washer Hookup, Electric Dryer Hookup, Gas Dryer Hookup, Laundry Room
Exterior
Exterior Feature Awning(s), Rain Gutters, Brick Driveway
Parking Features Asphalt, Boat, Concrete, Door-Multi, Direct Access, Driveway, Garage, Garage Door Opener, Gated, Guarded, Oversized, Private, RV Potential, RV Gated, RV Access/Parking, RV Covered, Garage Faces Side, Workshop in Garage
Garage Spaces 3.0
Garage Description 3.0
Fence See Remarks, Vinyl
Pool Fenced, Gunite, Gas Heat, Heated, In Ground, Propane Heat, Private, Tile, Waterfall
Community Features Biking, Hiking, Horse Trails, Stable(s), Park, Rural, Gated
Utilities Available Cable Available, Electricity Available, Natural Gas Available, See Remarks
Amenities Available Clubhouse, Controlled Access, Game Room, Horse Trails, Lake or Pond, Meeting Room, Management, Meeting/Banquet/Party Room, Outdoor Cooking Area, Barbecue, Picnic Area, Park, Pets Allowed, Recreation Room, RV Parking, Guard, Security, Tennis Court(s)
Waterfront Description Pond
View Y/N Yes
View City Lights, Hills, Mountain(s), Neighborhood, Pool, Valley, Trees/Woods
Roof Type See Remarks,Tile
Accessibility Safe Emergency Egress from Home, Low Pile Carpet, Parking, Accessible Doors, Accessible Entrance
Porch Rear Porch, Concrete, Covered, Lanai, Rooftop
Attached Garage Yes
Total Parking Spaces 7
Private Pool Yes
Building
Lot Description 2-5 Units/Acre, Agricultural, Back Yard, Cul-De-Sac, Drip Irrigation/Bubblers, Sloped Down, Front Yard, Gentle Sloping, Horse Property, Sprinklers In Rear, Sprinklers In Front, Lawn, Landscaped, Percolate, Paved, Secluded, Sprinklers Timer, Sprinklers On Side, Sprinkler System, Trees, Value In Land
Faces South
Story 1
Entry Level One
Foundation Concrete Perimeter
Sewer Septic Tank
Water Agricultural Well, Public, Well
Architectural Style Ranch
Level or Stories One
Additional Building Gazebo, Shed(s), Corral(s), Stable(s)
Construction Status Repairs Cosmetic,Updated/Remodeled,Termite Clearance
Schools
School District Fallbrook Union
Others
HOA Name Rolling Hills Estates
Senior Community No
Tax ID 1234300600
Security Features Carbon Monoxide Detector(s),Fire Detection System,Security Gate,Gated with Guard,Gated Community,24 Hour Security,Smoke Detector(s),Security Guard
Acceptable Financing Conventional
Horse Property Yes
Horse Feature Riding Trail
Green/Energy Cert Solar
Listing Terms Conventional
Financing Cash
Special Listing Condition Standard
Read Less Info
Want to know what your home might be worth? Contact us for a FREE valuation!

Our team is ready to help you sell your home for the highest possible price ASAP

Bought with Sharon Robinson • Compass
GET MORE INFORMATION
Agent | License ID: 01709370
rosenbergresidentialgroup@gmail.com
1420 Kettner Blvd # 100, Diego, Ca., 92101, United States






