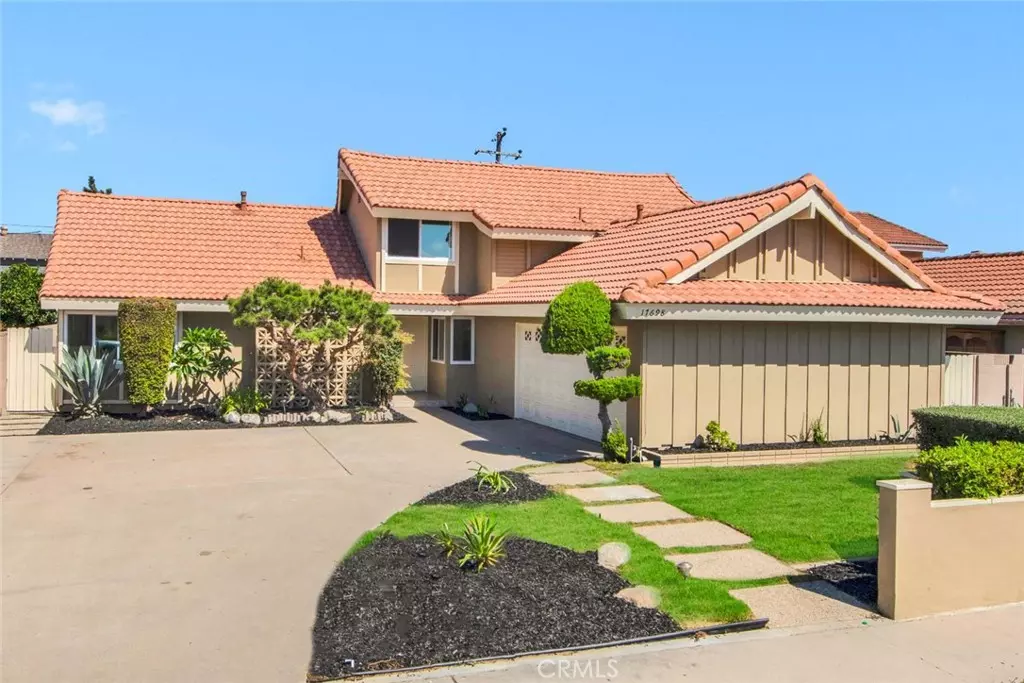$1,490,000
$1,459,000
2.1%For more information regarding the value of a property, please contact us for a free consultation.
4 Beds
2 Baths
2,014 SqFt
SOLD DATE : 09/12/2024
Key Details
Sold Price $1,490,000
Property Type Single Family Home
Sub Type Single Family Residence
Listing Status Sold
Purchase Type For Sale
Square Footage 2,014 sqft
Price per Sqft $739
MLS Listing ID OC24172003
Sold Date 09/12/24
Bedrooms 4
Full Baths 2
Construction Status Updated/Remodeled
HOA Y/N No
Year Built 1966
Lot Size 7,204 Sqft
Property Description
Welcome home to this stunningly remodeled 4-bedroom, 2-bath gem! Every inch of this residence has been thoughtfully updated, featuring brand new flooring, freshly scraped ceilings, and fresh paint inside and out. The heart of the home is the all-new kitchen, boasting modern quartz countertops, self-closing drawers and cabinets, new appliances, a built-in range, a sleek range hood, and a convenient breakfast bar. The kitchen seamlessly connects to the spacious dining room, making family meals and entertaining a breeze. As you enter, you're greeted by an open and inviting floor plan that leads into a bright family room, complete with a fireplace and two sets of sliding glass doors that open to the expansive backyard. The outdoor space is perfect for relaxation and gatherings, featuring a concrete patio and a landscaped yard. The home offers three well-appointed bedrooms downstairs, all with new closet doors and recessed lighting. The primary suite is a true retreat with a fully remodeled bathroom that includes a modern walk-in shower. An additional upstairs bedroom offers versatility and could easily be converted into two separate rooms if desired. The two-car garage is equipped with washer and dryer hookups and even includes an EV charger for your electric vehicle. With an expansive driveway, ample parking, and direct access to the kitchen, convenience is at your fingertips. Located in a desirable neighborhood, this home is just minutes away from shopping, freeways, award-winning schools, and a short bike ride to the beach. Plus, it's within walking distance to Fountain Valley High School. Don't miss this opportunity to own a beautifully remodeled home in a prime location!
Location
State CA
County Orange
Area 16 - Fountain Valley / Northeast Hb
Rooms
Main Level Bedrooms 3
Interior
Interior Features Breakfast Bar, Breakfast Area, Eat-in Kitchen, Quartz Counters, Recessed Lighting, Attic, Bedroom on Main Level, Main Level Primary, Primary Suite
Heating Forced Air
Cooling None
Flooring Laminate
Fireplaces Type Living Room
Fireplace Yes
Appliance Built-In Range, Dishwasher, Disposal, Gas Oven, Gas Range, Range Hood, Vented Exhaust Fan
Laundry Washer Hookup, Gas Dryer Hookup, In Garage
Exterior
Exterior Feature Lighting
Parking Features Direct Access, Driveway, Electric Vehicle Charging Station(s), Garage, Garage Door Opener
Garage Spaces 2.0
Garage Description 2.0
Fence Block, Wood
Pool None
Community Features Curbs
Utilities Available Cable Available, Electricity Connected, Natural Gas Connected, Phone Available, Sewer Connected, Water Connected
View Y/N Yes
View Neighborhood
Roof Type Tile
Accessibility Accessible Doors
Porch Concrete, Open, Patio
Attached Garage Yes
Total Parking Spaces 2
Private Pool No
Building
Lot Description Front Yard, Sprinklers In Rear, Sprinklers In Front, Lawn, Landscaped, Sprinkler System, Street Level, Yard
Story 2
Entry Level Two
Foundation Slab
Sewer Public Sewer
Water Public
Architectural Style Contemporary
Level or Stories Two
New Construction No
Construction Status Updated/Remodeled
Schools
Elementary Schools Tamura
Middle Schools Fulton
High Schools Fountain Valley
School District Huntington Beach Union High
Others
Senior Community No
Tax ID 16704311
Security Features Carbon Monoxide Detector(s),Smoke Detector(s)
Acceptable Financing Cash, Cash to Existing Loan, Cash to New Loan
Listing Terms Cash, Cash to Existing Loan, Cash to New Loan
Financing Cash to New Loan
Special Listing Condition Standard
Read Less Info
Want to know what your home might be worth? Contact us for a FREE valuation!

Our team is ready to help you sell your home for the highest possible price ASAP

Bought with Nhu White • Frontier Realty Inc
GET MORE INFORMATION
Agent | License ID: 01709370
rosenbergresidentialgroup@gmail.com
1420 Kettner Blvd # 100, Diego, Ca., 92101, United States






