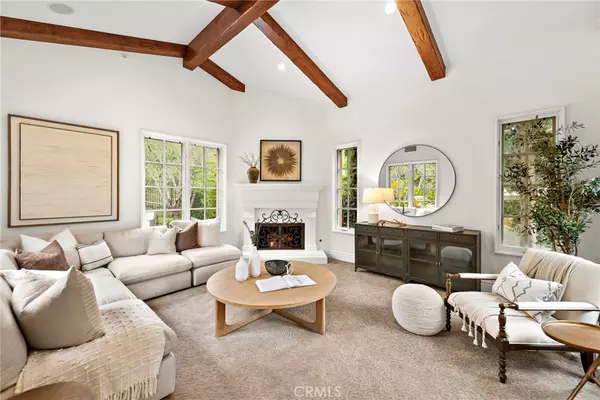$4,150,000
$4,395,000
5.6%For more information regarding the value of a property, please contact us for a free consultation.
3 Beds
4 Baths
2,718 SqFt
SOLD DATE : 10/25/2024
Key Details
Sold Price $4,150,000
Property Type Single Family Home
Sub Type Single Family Residence
Listing Status Sold
Purchase Type For Sale
Square Footage 2,718 sqft
Price per Sqft $1,526
MLS Listing ID NP24184002
Sold Date 10/25/24
Bedrooms 3
Full Baths 3
Half Baths 1
Condo Fees $606
Construction Status Turnkey
HOA Fees $606/mo
HOA Y/N Yes
Year Built 2004
Lot Size 6,433 Sqft
Property Description
Nestled at the end of a quiet cul de sac in the desirable Pacific Ridge Community of Newport Coast, 1 Serenity offers an exceptional blend of privacy, comfort, and elegance. A long driveway leads to this secluded property, where a spacious backyard becomes your personal oasis. The expansive outdoor area features a built-in BBQ, a tranquil koi pond, and a cozy lounge area complete with a fireplace and spa. With no neighbors overlooking, this is the perfect retreat for relaxation and entertaining.
Upon entering the home, you are welcomed by an inviting formal entry with decorative tile flooring. The living room impresses with its high, open-beam ceilings and an abundance of natural light, creating a space that is both airy and cozy. A large fireplace adds warmth and charm. The kitchen, equipped with newer gas appliances, a generous pantry, and a breakfast bar, opens to both the dining area and the backyard, offering a delightful view of the koi pond.
The main level also features a guest powder room, a bedroom with an additional bathroom, and a convenient two-car garage with built in storage. Upstairs, the expansive primary suite offers a private living or lounging area and a nook, perfect for a home office. The main level of the primary bedroom, up two steps, provides ample space for a king-size bed and features a charming Juliette balcony overlooking the serene backyard. The primary bathroom boasts dual sinks, vanities, and his-and-hers walk-in closets. Additionally, the upper level includes a laundry room with extra storage and a third bedroom with its own en-suite bathroom.
Meticulously maintained and move-in ready, this home is ideal for those seeking to enjoy the peaceful atmosphere of the Pacific Ridge Community.
Location
State CA
County Orange
Area N26 - Newport Coast
Rooms
Main Level Bedrooms 1
Interior
Interior Features Beamed Ceilings, Breakfast Bar, Balcony, Granite Counters, Pantry, Unfurnished, Bedroom on Main Level, Primary Suite, Walk-In Pantry, Walk-In Closet(s)
Heating Forced Air
Cooling Central Air
Flooring Carpet, Stone
Fireplaces Type Family Room, Living Room, Outside
Fireplace Yes
Appliance 6 Burner Stove, Built-In Range, Barbecue, Dishwasher, Gas Range, Microwave, Refrigerator, Range Hood
Laundry Inside, Laundry Room, Upper Level
Exterior
Exterior Feature Barbecue, Koi Pond, Rain Gutters
Parking Features Door-Single, Garage Faces Front, Garage, Garage Door Opener
Garage Spaces 2.0
Garage Description 2.0
Fence Wrought Iron
Pool Association
Community Features Biking, Curbs, Park
Amenities Available Barbecue, Picnic Area, Pool, Spa/Hot Tub
View Y/N No
View None
Roof Type Tile
Porch Brick, Front Porch
Attached Garage Yes
Total Parking Spaces 5
Private Pool No
Building
Lot Description Back Yard, Close to Clubhouse, Cul-De-Sac
Story 2
Entry Level Two
Foundation Slab
Sewer Public Sewer
Water Public
Architectural Style Mediterranean
Level or Stories Two
New Construction No
Construction Status Turnkey
Schools
Elementary Schools Newport Coast
Middle Schools Corona Del Mar
High Schools Corona Del Mar
School District Newport Mesa Unified
Others
HOA Name Pacific ridge
Senior Community No
Tax ID 47846405
Security Features 24 Hour Security
Acceptable Financing Cash to New Loan
Listing Terms Cash to New Loan
Financing Cash to New Loan
Special Listing Condition Standard
Read Less Info
Want to know what your home might be worth? Contact us for a FREE valuation!

Our team is ready to help you sell your home for the highest possible price ASAP

Bought with Anne Stiefel • Coldwell Banker Realty
GET MORE INFORMATION
Agent | License ID: 01709370
rosenbergresidentialgroup@gmail.com
1420 Kettner Blvd # 100, Diego, Ca., 92101, United States






