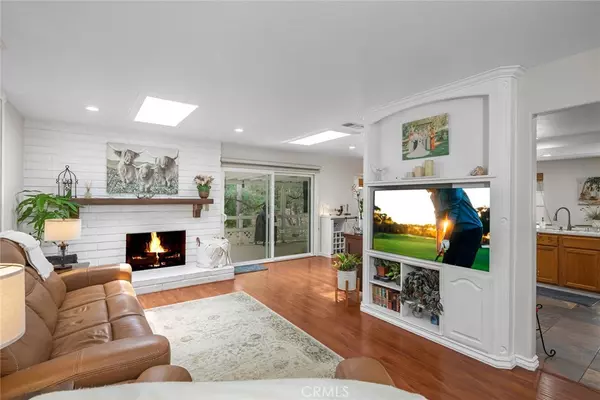$960,000
$1,050,000
8.6%For more information regarding the value of a property, please contact us for a free consultation.
3 Beds
2 Baths
1,643 SqFt
SOLD DATE : 11/05/2024
Key Details
Sold Price $960,000
Property Type Single Family Home
Sub Type Single Family Residence
Listing Status Sold
Purchase Type For Sale
Square Footage 1,643 sqft
Price per Sqft $584
MLS Listing ID NP24148921
Sold Date 11/05/24
Bedrooms 3
Full Baths 2
HOA Y/N No
Year Built 1974
Lot Size 0.419 Acres
Property Description
Introducing 3885 Bayberry Drive! An incredible and rare opportunity to own a very large lot that backs up to Woodview Road, offering additional access for RVs, toys, chipping golf balls and more. With a seasonal creek, ample trees and vegetation, you feel at home in a quiet and secluded setting. The rear of the property looks to rolling hills and is connected to the front by a quaint foot bridge. The front of the home sits in a traditional neighborhood setting with easy access in and out of the community. Check out the curb appeal! This meticulously well kept single story home is the perfect size at 1643 SF with 3 bedrooms and 2 bathrooms. With an open and flowing floorpan, light abounds in all directions. As you enter the home, the attached 2 car garage is on the right with direct access. You then enter the living room which transitions to the kitchen, dining and outdoor living spaces. The living room is spacious with a well appointed fireplace for those cozy nights and an incredible over-sized mirror that expands views in all directions. The kitchen boasts a central island with barter, stainless steel appliances including an oversized fridge/freezer, microwave, 4 burner gas stove, dishwasher and mini fridge. There is a whole house soft water unit in addition to the reverse osmosis feature in the kitchen. Surprisingly, there is a loft over the kitchen area, which would be a fun spot for children or additional storage needs. Off of the kitchen, you have a laundry room including oversized washer and dryer and access to the garage. On the East side of the home you have an oversized master bedroom with walk in closet and master bath. There is ample room for reading and relaxation along with additional access to the rear outdoor living space. 2 additional bedrooms share a bathroom with a large shower. With recessed lighting, wood shutters, bamboo blinds and ceiling fans throughout, you also have a heavy duty 4 ton air conditioner for your cooling needs. There is beautiful wood flooring and tile throughout, except for the master which features a thick, plush carpet. On the rear deck, you have multiple shaded spaces for dining as well as relaxing around a gas fire-pit where you can hear the water flowing in the creek below. Conveniently located near nature trails, Chino Hills state park, shopping, dining, and top-rated schools! Don't miss out on this opportunity to make this incredible Chino Hills paradise your own!
Location
State CA
County San Bernardino
Area 682 - Chino Hills
Zoning R-1
Rooms
Other Rooms Shed(s)
Main Level Bedrooms 3
Interior
Interior Features Breakfast Bar, Eat-in Kitchen, Recessed Lighting, All Bedrooms Down, Bedroom on Main Level, Loft, Main Level Primary, Walk-In Closet(s)
Heating Central, Fireplace(s)
Cooling Central Air
Flooring Carpet, Tile, Wood
Fireplaces Type Living Room
Fireplace Yes
Appliance Dishwasher, Freezer, Gas Cooktop, Disposal, Gas Oven, Microwave, Refrigerator, Water Softener, Tankless Water Heater, Washer
Laundry Gas Dryer Hookup, In Garage, Laundry Room
Exterior
Parking Features Boat, Direct Access, Driveway, Garage Faces Front, Garage, Oversized, RV Hook-Ups, RV Access/Parking, RV Covered
Garage Spaces 2.0
Garage Description 2.0
Fence Block, Vinyl
Pool None
Community Features Curbs, Sidewalks
Utilities Available Cable Available, Electricity Available, Natural Gas Available, Phone Available, Sewer Available, Water Available
Waterfront Description Creek
View Y/N Yes
View Hills, Neighborhood, Creek/Stream
Roof Type Composition
Porch Deck, Open, Patio
Attached Garage Yes
Total Parking Spaces 6
Private Pool No
Building
Faces North
Story 1
Entry Level One
Sewer Public Sewer
Water Public
Level or Stories One
Additional Building Shed(s)
New Construction No
Schools
School District Chino Valley Unified
Others
Senior Community No
Tax ID 1030291070000
Security Features Carbon Monoxide Detector(s),Smoke Detector(s)
Acceptable Financing Cash, Cash to New Loan, Conventional
Listing Terms Cash, Cash to New Loan, Conventional
Financing Conventional
Special Listing Condition Standard
Read Less Info
Want to know what your home might be worth? Contact us for a FREE valuation!

Our team is ready to help you sell your home for the highest possible price ASAP

Bought with Steve Roose • Luxury Real Estate
GET MORE INFORMATION
Agent | License ID: 01709370
rosenbergresidentialgroup@gmail.com
1420 Kettner Blvd # 100, Diego, Ca., 92101, United States






