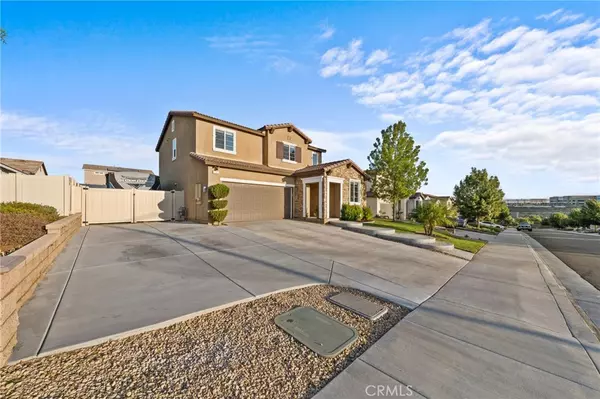$575,000
$590,000
2.5%For more information regarding the value of a property, please contact us for a free consultation.
4 Beds
3 Baths
2,040 SqFt
SOLD DATE : 11/25/2024
Key Details
Sold Price $575,000
Property Type Single Family Home
Sub Type Single Family Residence
Listing Status Sold
Purchase Type For Sale
Square Footage 2,040 sqft
Price per Sqft $281
Subdivision Solera (Slra)
MLS Listing ID IV24183126
Sold Date 11/25/24
Bedrooms 4
Full Baths 3
Condo Fees $180
HOA Fees $180/mo
HOA Y/N Yes
Year Built 2018
Lot Size 9,147 Sqft
Property Description
PRICE IMPROVEMENT!Welcome to 14216 Tuscany Place in the sought after gated Olivewood community in Beaumont,CA . Come see this gorgeous 4 bedroom,3 bath home with an optional loft /5th bedroom .Home also offers a hard to find downstairs bedroom and full bathroom that's not available in most newer model homes. This is one of the few properties in this community that has an extended rv parking / expanded driveway . Home features many upgrades including paid off solar panels, water softener system ,covered patio area ,outdoor kitchen /bbq area and overall spacious backyard .The 10+ above ground spa can be included in the sale of home with the right offer .Easy access to community pools ,walking + exercise trails and neighborhood clubhouse .Schedule your tour today !
Location
State CA
County Riverside
Area 263 - Banning/Beaumont/Cherry Valley
Rooms
Main Level Bedrooms 1
Interior
Interior Features All Bedrooms Down, Bedroom on Main Level
Heating Central
Cooling Central Air
Fireplaces Type Bonus Room
Fireplace Yes
Laundry Inside, Laundry Room
Exterior
Garage Spaces 2.0
Garage Description 2.0
Pool Community, Association
Community Features Biking, Street Lights, Sidewalks, Pool
Amenities Available Dog Park, Meeting/Banquet/Party Room, Barbecue, Playground, Pool, Recreation Room, Spa/Hot Tub
View Y/N Yes
View Neighborhood, Panoramic
Attached Garage Yes
Total Parking Spaces 2
Private Pool No
Building
Lot Description 0-1 Unit/Acre
Story 2
Entry Level Two
Sewer Public Sewer
Water Public
Level or Stories Two
New Construction No
Schools
School District Beaumont
Others
HOA Name Olivewood HOA
Senior Community No
Tax ID 414400064
Acceptable Financing Cash, Conventional, 1031 Exchange, FHA, VA Loan
Listing Terms Cash, Conventional, 1031 Exchange, FHA, VA Loan
Financing FHA
Special Listing Condition Standard
Read Less Info
Want to know what your home might be worth? Contact us for a FREE valuation!

Our team is ready to help you sell your home for the highest possible price ASAP

Bought with Justin Margedant • Skyline Properties
GET MORE INFORMATION
Agent | License ID: 01709370
rosenbergresidentialgroup@gmail.com
1420 Kettner Blvd # 100, Diego, Ca., 92101, United States






