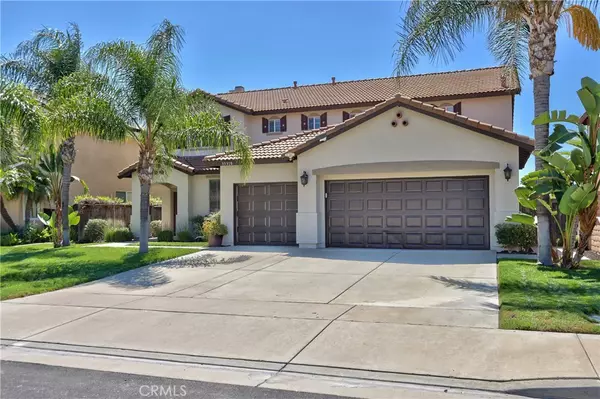$890,000
$875,000
1.7%For more information regarding the value of a property, please contact us for a free consultation.
5 Beds
3 Baths
3,429 SqFt
SOLD DATE : 12/24/2024
Key Details
Sold Price $890,000
Property Type Single Family Home
Sub Type Single Family Residence
Listing Status Sold
Purchase Type For Sale
Square Footage 3,429 sqft
Price per Sqft $259
MLS Listing ID SW24231019
Sold Date 12/24/24
Bedrooms 5
Full Baths 3
Condo Fees $89
HOA Fees $89/mo
HOA Y/N Yes
Year Built 2000
Lot Size 9,147 Sqft
Property Description
Welcome to this stunning, newly renovated two-story home, offering a perfect blend of fantastic city views, modern luxury and located in the Crown Hill. All new paint, new LVP flooring downstairs and new carpet upstairs. Spanning an impressive 3,429 square feet, this expansive residence features 5 bedrooms and 3 bathrooms, designed to accommodate a growing family or those who love to entertain guests. This home could be converted to a 7-bedroom home as there is an office down stairs and a loft area upstairs. There is also a bath downstairs with a shower. As you step inside, you are immediately greeted by the fresh, contemporary feel of the home. Brand-new flooring that extends throughout the entire house. Every room is bathed in natural light, thanks to the large windows that not only brighten up the space but also offer energy efficiency. The fresh paint on the walls, in a modern, neutral palette, provides a crisp, clean look that serves as the perfect backdrop for any décor style. The open-concept living areas are perfect for both daily living and entertaining. The spacious living room flows seamlessly into the kitchen, creating an ideal space for gatherings with family and friends. The kitchen featuring ample counter space and storage creating a functional layout that makes meal preparation a joy. There is a large walk in pantry for extra storage. An office downstairs is perfect to be converted to an extra bedroom or keep as an office. The bedrooms offer plenty of space and privacy for everyone in the household. The master suite is a true retreat, complete with a luxurious ensuite bathroom that includes a soaking tub, a separate shower, and dual vanities, large slider to sit on the outside balcony to enjoy the city views. The additional bedrooms are also generously sized, each with ample closet space and easy access to the other well-appointed bathrooms. The location is situated close to top-rated schools. For those who enjoy outdoor activities and leisurely weekend outings, the home is just a short drive from the picturesque Temecula Wine Country. This area is known for its scenic vineyards, world-class wineries, and a variety of recreational opportunities. Whether you enjoy wine tasting, hot air balloon rides, or exploring nature trails, there is something for everyone just a stone's throw away. With its spacious layout, modern amenities, and prime location, this home truly has it all. Don't miss the chance to make this exquisite property your own.
Location
State CA
County Riverside
Area Srcar - Southwest Riverside County
Interior
Interior Features Block Walls, Ceiling Fan(s), Ceramic Counters, All Bedrooms Up, Loft
Heating Central
Cooling Central Air
Flooring Vinyl
Fireplaces Type Family Room
Fireplace Yes
Laundry Inside, Laundry Room
Exterior
Garage Spaces 3.0
Garage Description 3.0
Pool None
Community Features Storm Drain(s), Street Lights, Sidewalks
Amenities Available Playground
View Y/N Yes
View City Lights, Hills, Mountain(s)
Porch Concrete
Attached Garage Yes
Total Parking Spaces 3
Private Pool No
Building
Lot Description Back Yard, Front Yard
Story 2
Entry Level Two
Sewer Public Sewer
Water Public
Level or Stories Two
New Construction No
Schools
School District Temecula Unified
Others
HOA Name Crowne Hill
Senior Community No
Tax ID 965320028
Acceptable Financing Submit
Listing Terms Submit
Financing Conventional
Special Listing Condition Standard
Read Less Info
Want to know what your home might be worth? Contact us for a FREE valuation!

Our team is ready to help you sell your home for the highest possible price ASAP

Bought with Jacqueline Walker • HomeSmart, Evergreen Realty
GET MORE INFORMATION
Agent | License ID: 01709370
rosenbergresidentialgroup@gmail.com
1420 Kettner Blvd # 100, Diego, Ca., 92101, United States






