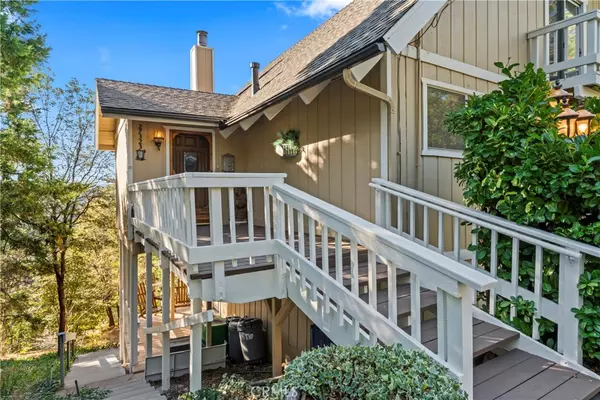$629,000
$649,000
3.1%For more information regarding the value of a property, please contact us for a free consultation.
3 Beds
3 Baths
1,804 SqFt
SOLD DATE : 12/26/2024
Key Details
Sold Price $629,000
Property Type Single Family Home
Sub Type Single Family Residence
Listing Status Sold
Purchase Type For Sale
Square Footage 1,804 sqft
Price per Sqft $348
MLS Listing ID RW24212158
Sold Date 12/26/24
Bedrooms 3
Full Baths 2
Half Baths 1
HOA Y/N No
Year Built 1977
Lot Size 10,201 Sqft
Property Description
Welcome to your dream cabin retreat! This charming level-entry prow style home boasts a stunning 2-story wall of windows that offers lake views, bringing the beauty of nature indoors. Nestled in a peaceful, desirable neighborhood, this property offers both privacy and tranquility. Step inside to find vaulted ceilings and an open, airy layout. The updated kitchen features soft-close cabinets, a unique hide away table, and gas stove and oven, perfect for the home chef, while the cozy wood-burning fireplace adds to the warm, rustic ambiance. A convenient mudroom entrance, and with only 5 steps to the front door, makes access a breeze. The level circular driveway ensures ample parking, even for guests. Enjoy outdoor living on the expansive Trex deck, ideal for entertaining or simply relaxing with the lake as your backdrop. The lower level includes a spacious great/game room and large laundry/storage room , making it the ultimate getaway. Sold furnished, this immaculate home is move-in ready! Plus, it includes coveted lake rights, providing you with exclusive access to the lake. Whether you're looking for a full-time residence or a weekend escape, this home offers the perfect blend of luxury, comfort, and nature. Don't miss out!
Location
State CA
County San Bernardino
Area 287A - Arrowhead Woods
Zoning LA/RS-14M
Rooms
Basement Finished
Main Level Bedrooms 2
Interior
Interior Features Beamed Ceilings, Ceiling Fan(s), Cathedral Ceiling(s), Eat-in Kitchen, Furnished, Granite Counters, High Ceilings, Living Room Deck Attached, Open Floorplan, Bedroom on Main Level, Main Level Primary, Primary Suite, Walk-In Closet(s)
Heating Central, Forced Air, Natural Gas
Cooling None
Flooring Carpet, Vinyl
Fireplaces Type Gas Starter, Living Room, Wood Burning
Fireplace Yes
Appliance Dishwasher, Electric Range, Gas Cooktop, Disposal, Gas Oven, Gas Range, Gas Water Heater, Microwave, Refrigerator, Dryer, Washer
Laundry Washer Hookup, Electric Dryer Hookup, Gas Dryer Hookup, Inside, Laundry Room
Exterior
Parking Features Asphalt, Circular Driveway, Driveway, Paved
Pool None
Community Features Biking, Fishing, Golf, Hiking, Hunting, Lake, Mountainous, Near National Forest, Rural
Utilities Available Cable Available, Electricity Connected, Natural Gas Connected, Phone Available, Sewer Connected, Water Connected
View Y/N Yes
View Lake, Mountain(s), Trees/Woods
Roof Type Composition
Porch Rear Porch, Deck
Private Pool No
Building
Lot Description Sloped Down, Sprinklers In Front, Landscaped, Rectangular Lot, Street Level
Story 3
Entry Level Three Or More
Sewer Public Sewer
Water Public
Level or Stories Three Or More
New Construction No
Schools
School District Rim Of The World
Others
Senior Community No
Tax ID 0333704010000
Acceptable Financing Cash, Cash to New Loan
Listing Terms Cash, Cash to New Loan
Financing Cash to New Loan
Special Listing Condition Standard
Read Less Info
Want to know what your home might be worth? Contact us for a FREE valuation!

Our team is ready to help you sell your home for the highest possible price ASAP

Bought with GLORIA BARREIRO BLOM • HACIENDA PROPERTIES
GET MORE INFORMATION
Agent | License ID: 01709370
rosenbergresidentialgroup@gmail.com
1420 Kettner Blvd # 100, Diego, Ca., 92101, United States






