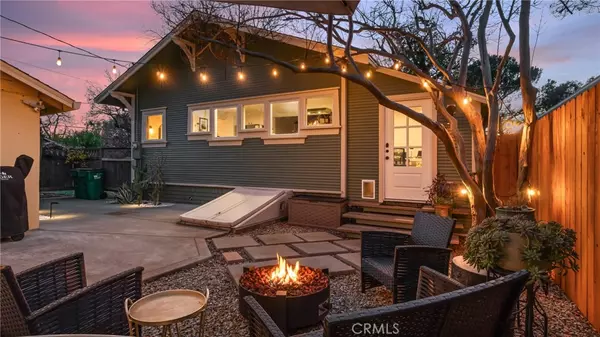$440,000
$425,000
3.5%For more information regarding the value of a property, please contact us for a free consultation.
2 Beds
1 Bath
915 SqFt
SOLD DATE : 01/07/2025
Key Details
Sold Price $440,000
Property Type Single Family Home
Sub Type Single Family Residence
Listing Status Sold
Purchase Type For Sale
Square Footage 915 sqft
Price per Sqft $480
MLS Listing ID SN24245471
Sold Date 01/07/25
Bedrooms 2
Full Baths 1
Construction Status Turnkey
HOA Y/N No
Year Built 1917
Lot Size 6,534 Sqft
Property Description
Welcome to this charming home in the Avenues, nestled on what is arguably the BEST corner—4th & Spruce. Located on a quiet, non-through street, it offers reduced traffic and a safe location. The property boasts a generous lot that backs to an alleyway, giving you endless possibilities for future expansion or ADU?! The mature eucalyptus trees lining the backyard not only enhance privacy but also create a serene & tranquil atmosphere. The detached two-car garage gives extra room for storage, plus the backyard has its own separate private entry lined with jasmine, aloe & cactus leading to the back patio- this area maximizes the usability of the home's footprint, making it feel even bigger! Inside you'll find 9' ceilings, an open floor plan with tons of natural light leading to the kitchen lined with windows looking out over your backyard & patio. The recently remodeled bathroom and a brand-new HVAC system create a fresh, comfortable, and modern living environment that perfectly complements the home's timeless charm. The 8' basement, housing the washer, dryer, and water heater, adds even more functionality by preserving the main interior living space. With a long list of thoughtful upgrades and updates, this home is truly move-in ready and waiting for its next owner to fall in love.
Don't miss this opportunity to own a one-of-a-kind property in one of the Avenues' most sought-after locations!
Location
State CA
County Butte
Rooms
Basement Unfinished
Main Level Bedrooms 1
Interior
Interior Features Breakfast Bar, Ceiling Fan(s), Separate/Formal Dining Room, Granite Counters, Open Floorplan, Tile Counters, Bedroom on Main Level, Main Level Primary
Heating Central, High Efficiency
Cooling Central Air, High Efficiency
Flooring Laminate, Tile
Fireplaces Type None
Fireplace No
Appliance Dishwasher, Gas Oven, Gas Water Heater
Laundry Inside, See Remarks
Exterior
Parking Features Garage, Garage Faces Side
Garage Spaces 2.0
Garage Description 2.0
Pool None
Community Features Gutter(s)
Utilities Available Cable Connected, Electricity Connected, Natural Gas Connected, Sewer Connected, Water Connected
View Y/N Yes
View Neighborhood
Roof Type Composition
Porch Rear Porch, Concrete, Deck, Front Porch, Porch
Attached Garage No
Total Parking Spaces 2
Private Pool No
Building
Lot Description Back Yard, Corner Lot, Front Yard, Lawn, Landscaped, Street Level
Story 1
Entry Level One
Foundation Raised
Sewer Public Sewer
Water Public
Architectural Style Bungalow, Craftsman
Level or Stories One
New Construction No
Construction Status Turnkey
Schools
School District Chico Unified
Others
Senior Community No
Tax ID 003442015000
Acceptable Financing Submit
Listing Terms Submit
Financing Conventional
Special Listing Condition Standard
Read Less Info
Want to know what your home might be worth? Contact us for a FREE valuation!

Our team is ready to help you sell your home for the highest possible price ASAP

Bought with Jennifer Gruber • Keller Williams Realty Chico Area
GET MORE INFORMATION
Agent | License ID: 01709370
rosenbergresidentialgroup@gmail.com
1420 Kettner Blvd # 100, Diego, Ca., 92101, United States






